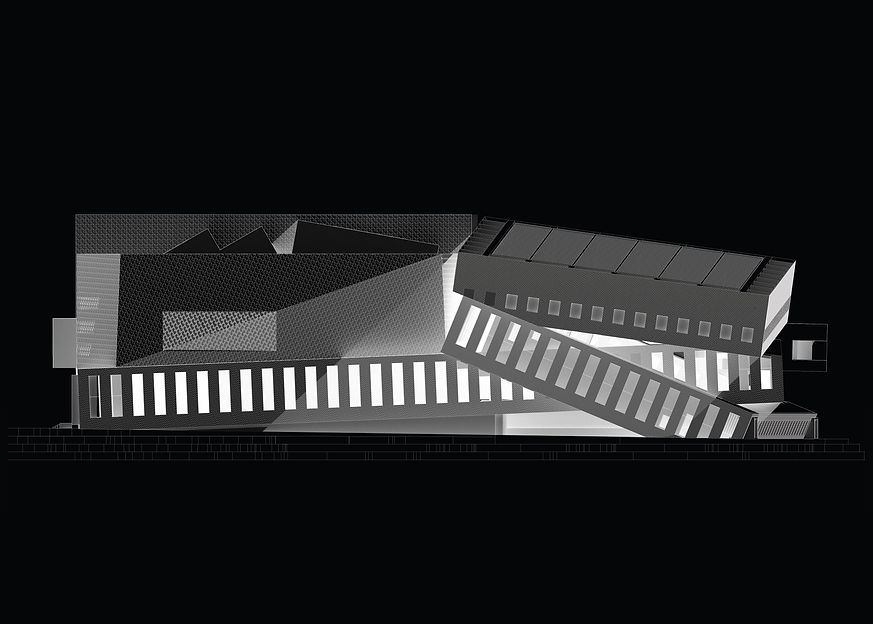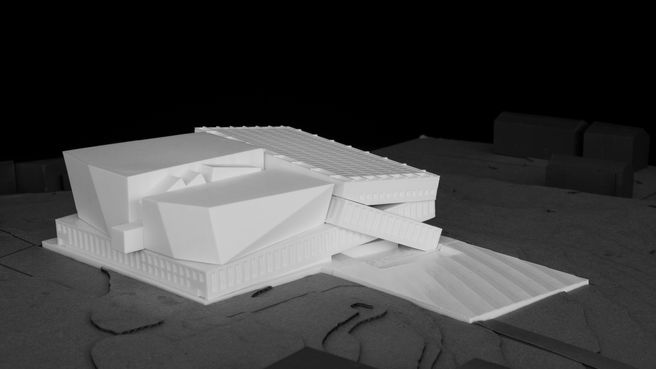
“Tautos namai” in Vilnius
A New National Concert Hall
This new National Concert Hall for Lithuania projects the feeling of an harmonious sound outward, from the orchestra, to the audience, to the architecture, to the city of Vilnius. It presents an original architectural expression in which a series of discrete elements - the concert halls, the foyer, the promenades - are choreographed into an expressive new urban symbol for Vilnius and a cultural symbol for Lithuania.
To the north, the project respects the historic profile of Tauras Hill while also announcing its own presence. Its gently canted volumes echo the contours of the hill through a series of shifting tectonic- seeming masses which striking a note of elegant repose. These volumes formed in concrete and clad in brickserve as entrances and promenades carrying visitors up to the Foyer and then to the halls. The topmost volume, forming the roof of the foyer with indirect natural light at its perimeter, also provides an exterior, arcaded walkway from which the public can view the city. From the north these stacked volumes are the primary
expression of the concert hall, creating an inviting terminus to distant views of the city. Nestled within these volumes the Grand Foyer is raised above the entry level providing dramatic views to Luklškės Square and beyond across the Neris River.
To the south, facing the former Vilnius Evangelical Cemetery are two grand articulated volumes containing the two Halls, set above a brick-clad plinth. Clad in sustainably grown and digitally fabricated wooden panels, the Halls’ exterior are reminiscent of traditional large wooden buildings of Lithuania such as the Kurtuvėnai barn. Enlivening the area between the former cemetery and the Hall is a landscaped play area, complete with a
food kiosk, and play fountain which becomes a skating pond in the winter.
The Hall’s architectural expression is completed by a series of brightly colored accent elements that move from the inside to the outside of the building. A starshaped protrusion, housing an informal bar/nightclub hovers above the foyer and visually announces its presence on the approach up Tauras Hill. Each of the four
corner entrances are distinctly colored portals. Finally, rising between the two halls and visible both from the former Vilnius. Evangelical Cemetery and the Grand Foyer is a large public circulation element for the halls themselves.
This new Concert Hall recognizes and responds to its urban setting and its circulation systems. The layout of the hall encourages approaches from a number of directions and by a number of means of transportation. Five grand public entrances, one at each of the building’s four corners and one for vehicle drop off at a lower level, ensures that every visitor feels they have arrived at the front door of the concert hall. The circulation from all of these entries weave together via the sloped promenades to meet in the Foyer.
The concert hall is - most importantly of all designed to ensure its function is carried out efficiently and effectively. The interior promenades establish an easy functional flow of concert-goers and other visitors in and out of the various venues, while the location of the passenger drop-off, staff parking and loading on levels B1 and B2 to the east ensures that an efficient communication between arrivals, loading, media, and performance venues is achieved. All of these components are mostly in the service of the precise acoustic solutions for the two halls while also satisfying the requirements for an open multi functional
cultural center.
Given that the majority of the noise affecting the site of the National Concert Hall arrives from the original southern access way, V. Mykolaicio-Putino Str, the siting of the Grand Hall within the building is of upmost importance. Sufficient acoustic isolation to prevent environmental noise from interfering with the performance of the hall is first achieved through the siting of the Grand Hall away from the new primary access road running west into the site from Tauro Str. The Grand Hall is situated as far as possible from this new access road and parking area. It is buffered from other spaces within the building itself, a model known as a box within a box. The same concept is applied to the Small Hall as well. Other building considerations taken into account to ensure acoustic isolation of both halls include low-noise machinery mounted on vibration isolators; dedicated mechanical for each hall; and resilient flooring in the halls and stairwells, as well as in the main lobby to reduce noise from non-mechanical sources.
The Shoebox type concert hall has been time-proven to offer an unparalleled acoustic experience. Here, the traditional layout has been updated with contemporary elements. The verticality of hall maintains the necessary ratio for optimal acoustics, while allowing for three balconies. The number of seats in each ascending balcony
decreases, bringing audience members at the higher levels closer to the performance, creating a warm and intimate environment. The choir seats are laid out in a u-shape behind the orchestra and around the organ. When there is no choral performance this space may be used as ticketed seats. The majority of audience members sit at the main level as one ensemble brought together by their love of music. The acoustic volume does not include seats, stage and the organ but it does include the space above the canopy since this space is very important acoustically. Wood is the predominant material in the hall because of its ideal acoustic properties. The seat cushions are made of a thick felt that mimics the absorption of concertgoers for accurate sound absorption during rehearsals and warm ups.
































